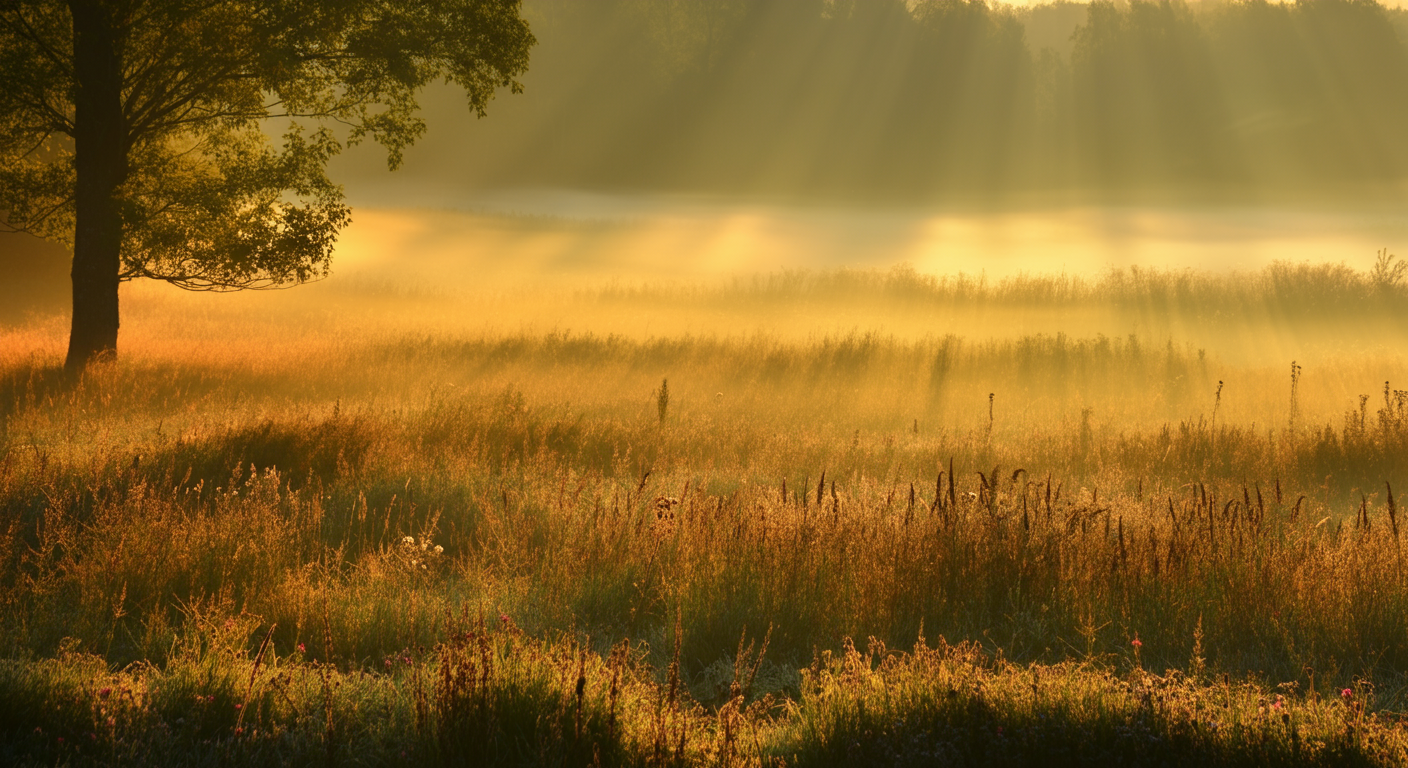
Lodging at the Retreat
We’ve designed our lodging to foster connection, comfort, and community — while respecting personal space and group dynamics. Guests will stay in cabin-style housing, organized into three circular neighborhoods to encourage natural gathering and peer support.
Each neighborhood will feature 5–10 cabins arranged in a circular layout, creating a sense of community while maintaining privacy and quiet areas.
Pick the Cabin That Suits You Best
-

Private Cabin
Capacity: 1–2 guests
Ideal for solo attendees or those seeking quiet reflection
Cozy, tiny-home style with basic amenities
-

Team Cabin
Capacity: 2–4 guests
Great for small groups or families
Includes shared sleeping space and seating area
-

Unit Cabin
Capacity: 6–10 guests
Designed for teams, peer groups, or larger families
Spacious layout with multiple sleeping areas and communal space